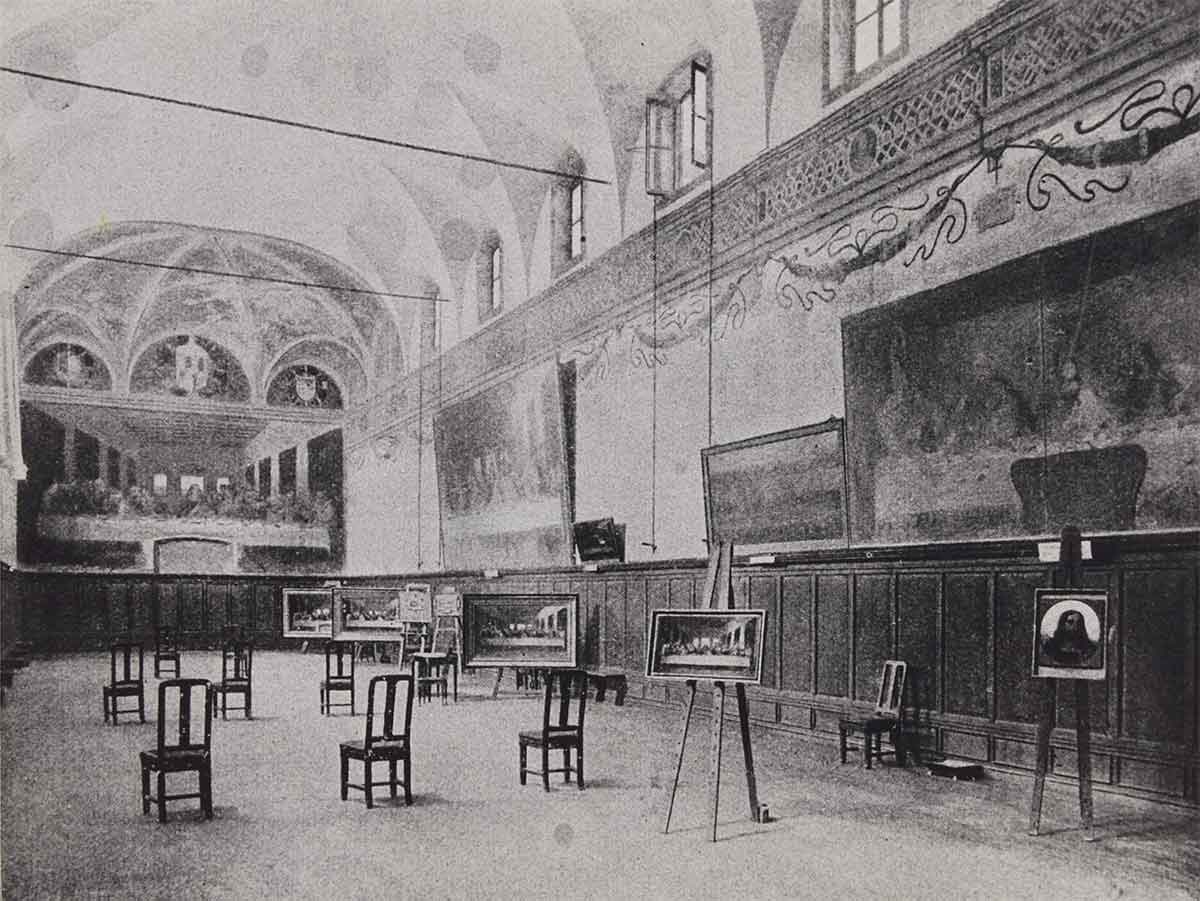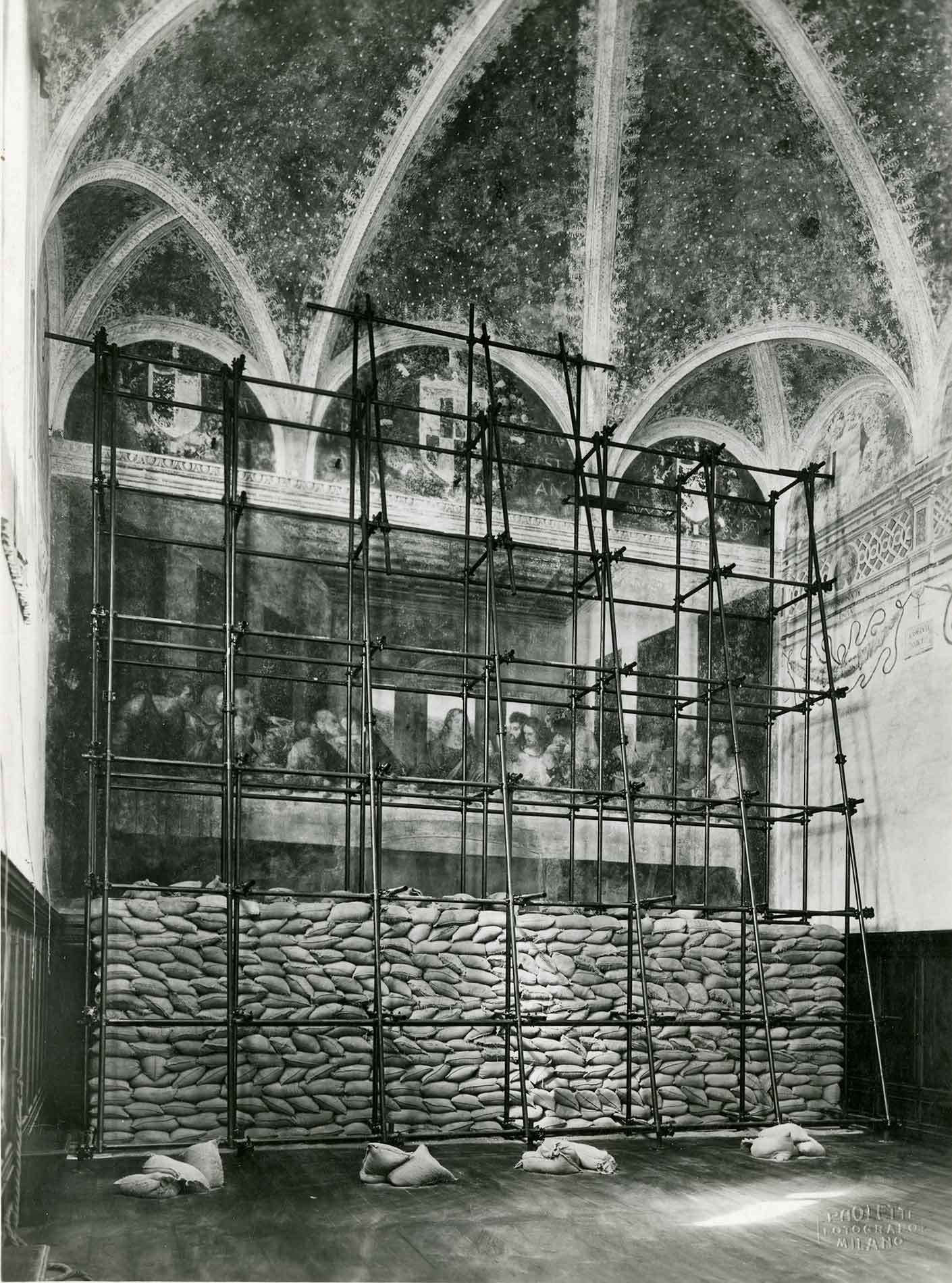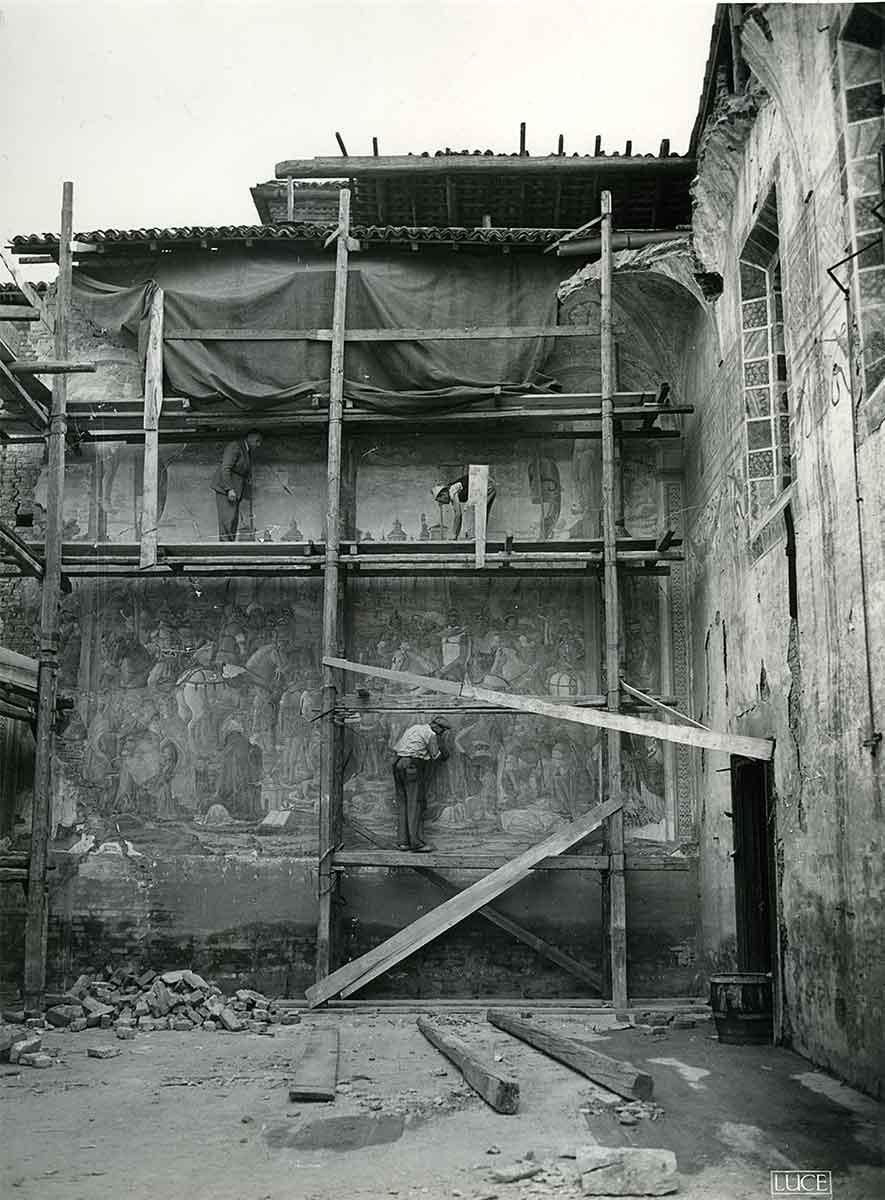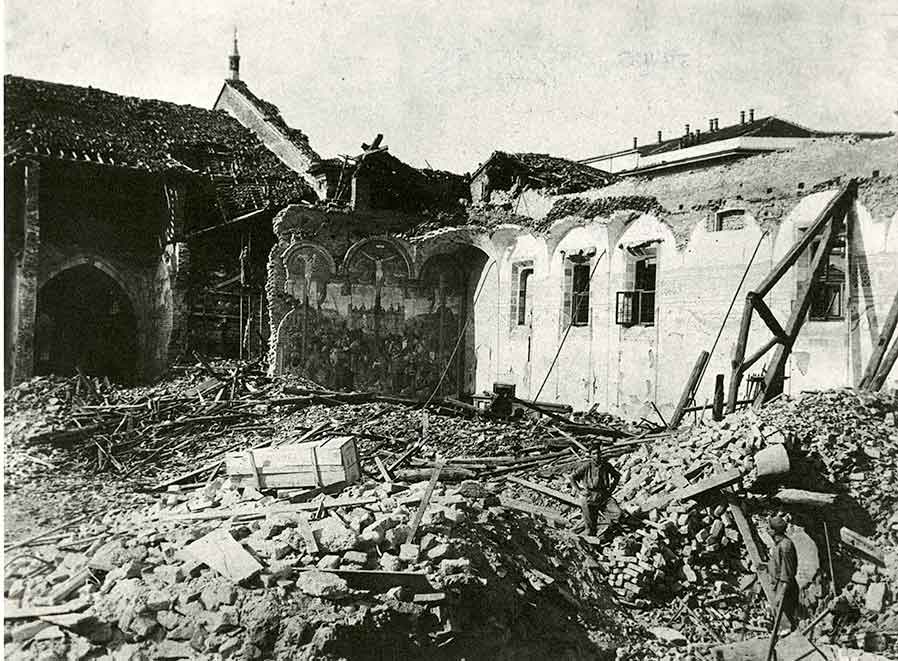Here there were two modest buildings: one used to house Vimercati’s troops, and the other a chapel that was decorated on the inside with a fresco of Our Lady of Graces, the Virgin Mary. The priests wanted to build a church and a convent there and honour her by naming it Santa Maria delle Grazie. So, in 1463, they began constructing the building, under the guidance of Guiniforte Solari. The main parts of the convent were completed in 1469, whereas the church was finished in 1482.
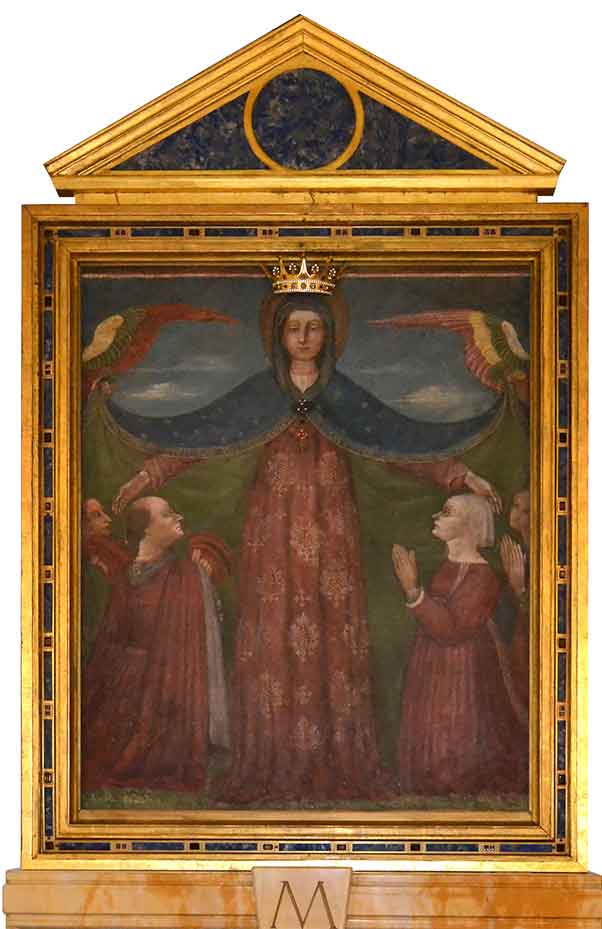
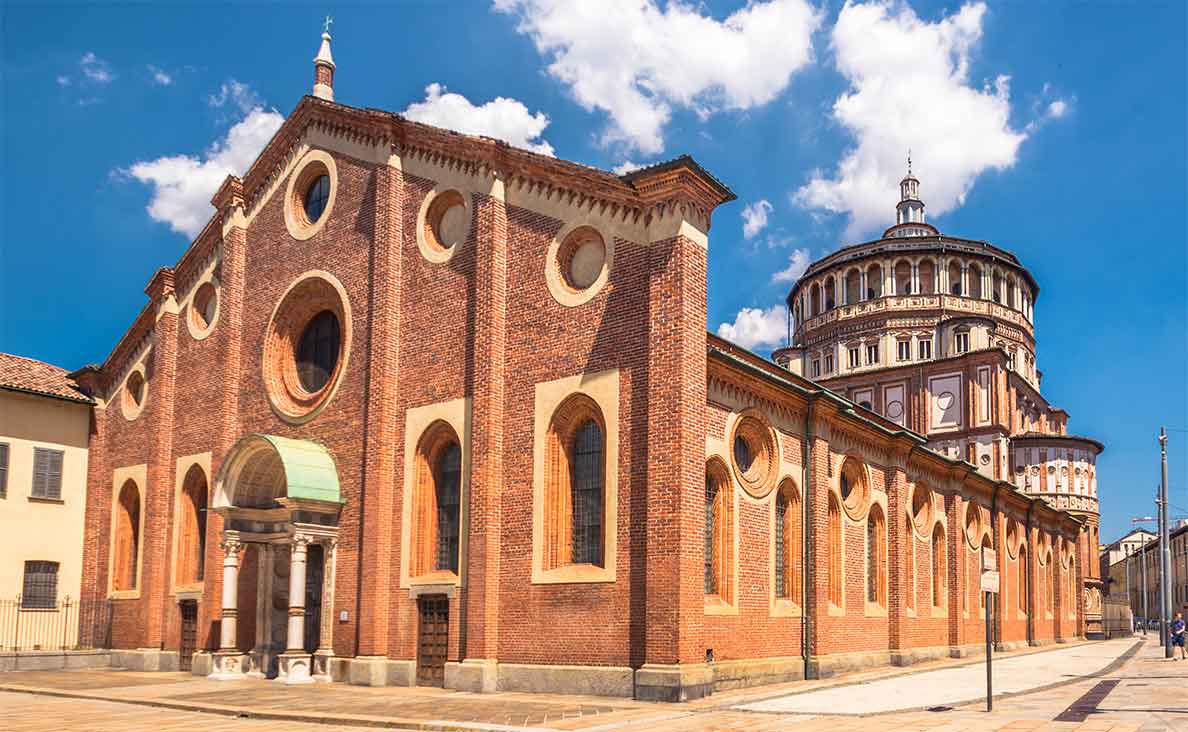
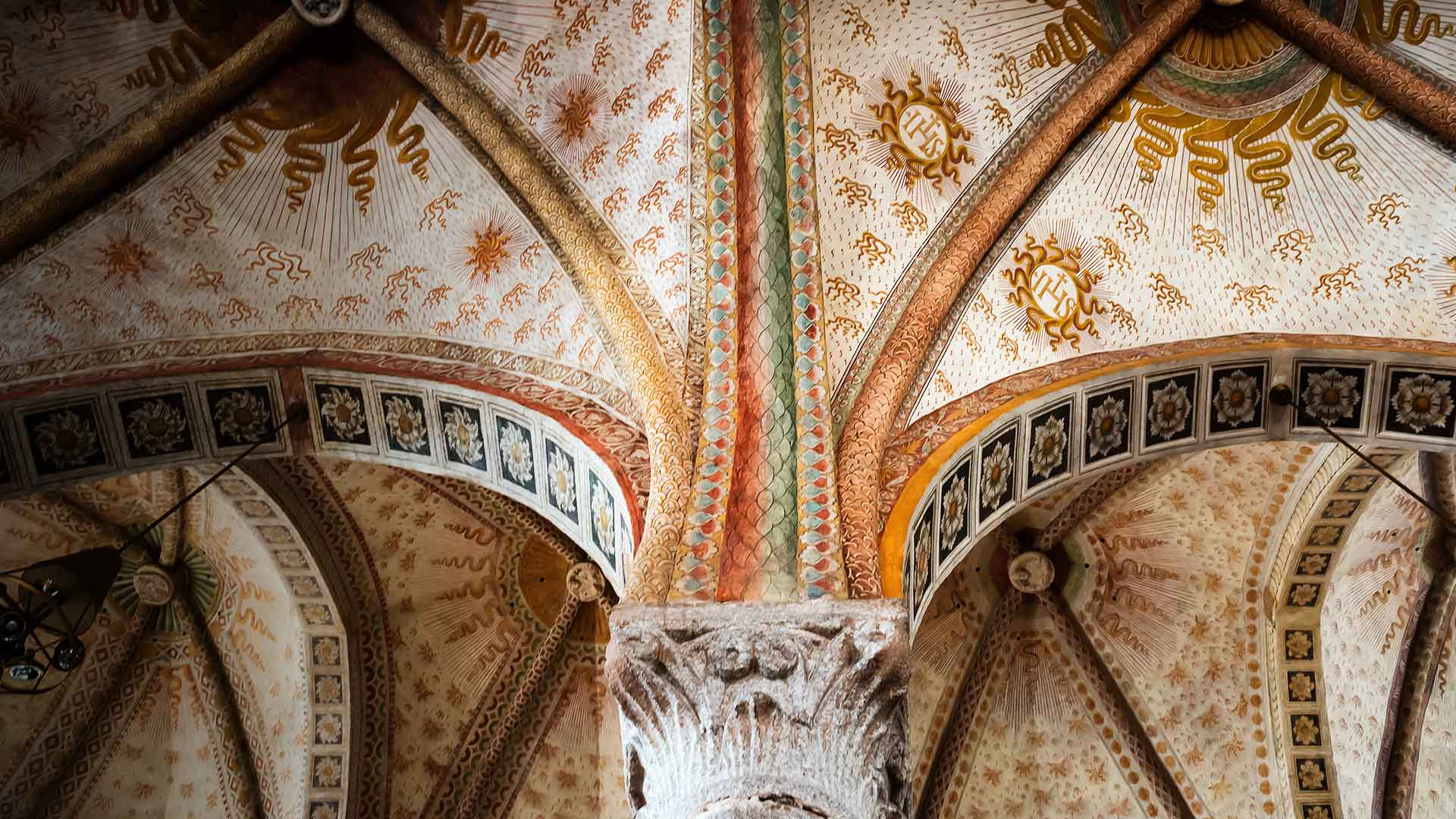
Inside the church, there are seven chapels along each of the side aisles. They were used by the
most important families in Milan as a place of burial and private prayer.
These were decorated by leading artists such as Gaudenzio Ferrari, who decorated the Chapels of
the Adoring Virgin and the Holy Crown with frescoes. The Crowning with Thorns, which was
painted in around 1542 by Tiziano Vecellio, used to be in this second chapel.
This great altarpiece was requisitioned by Napoleon at the beginning
of the 19th century, and is now exhibited at the Louvre Museum.
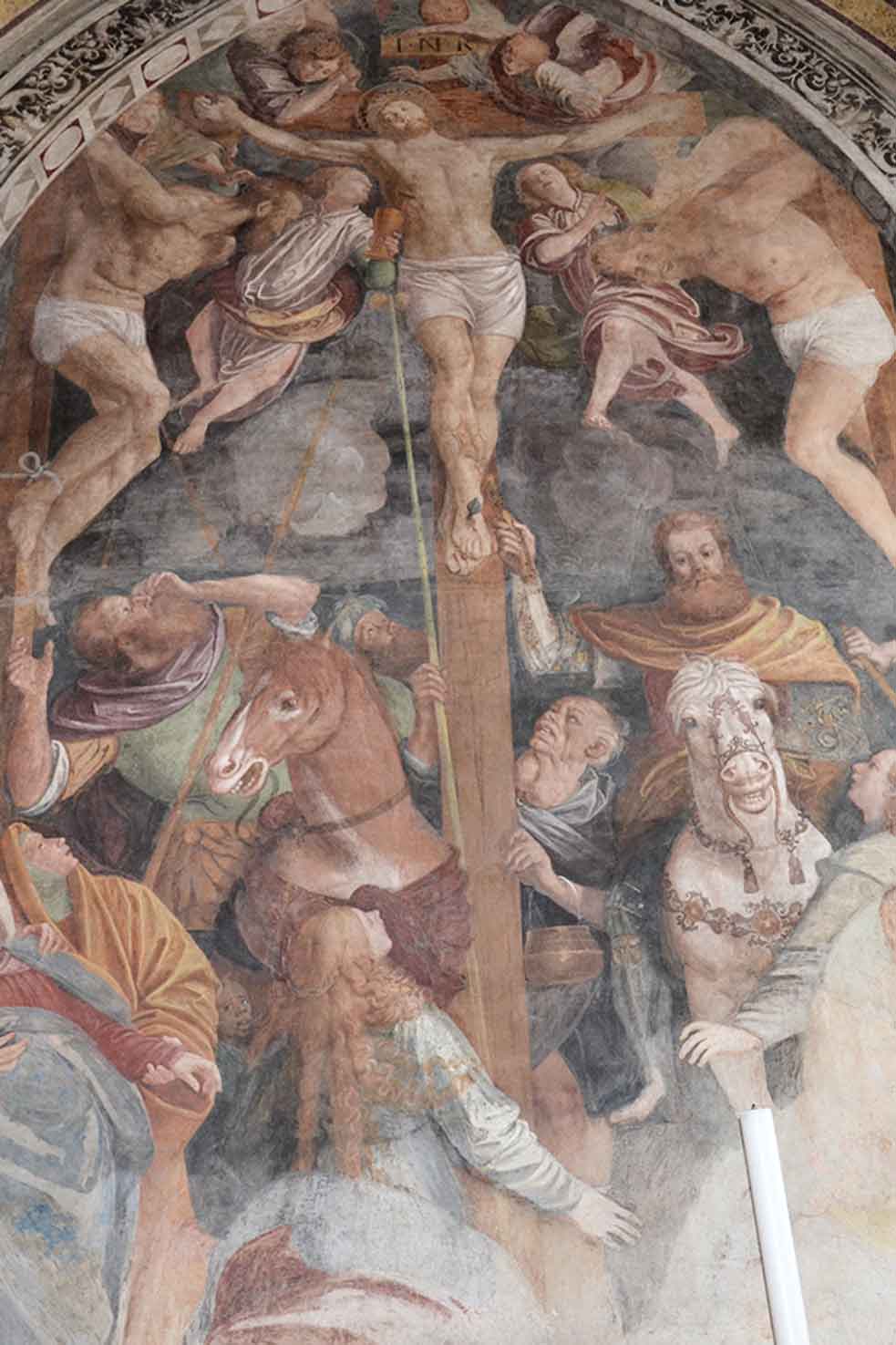
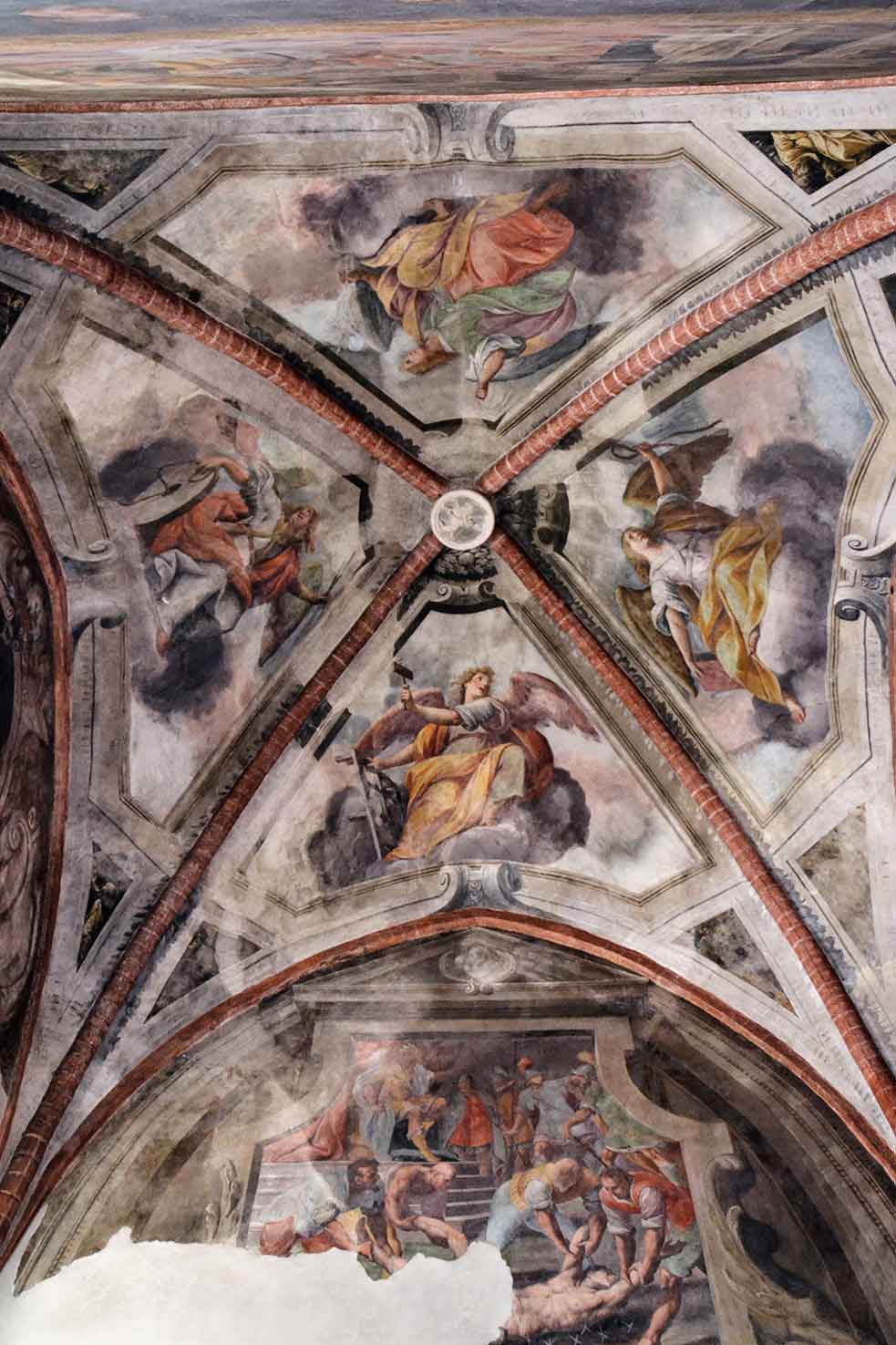
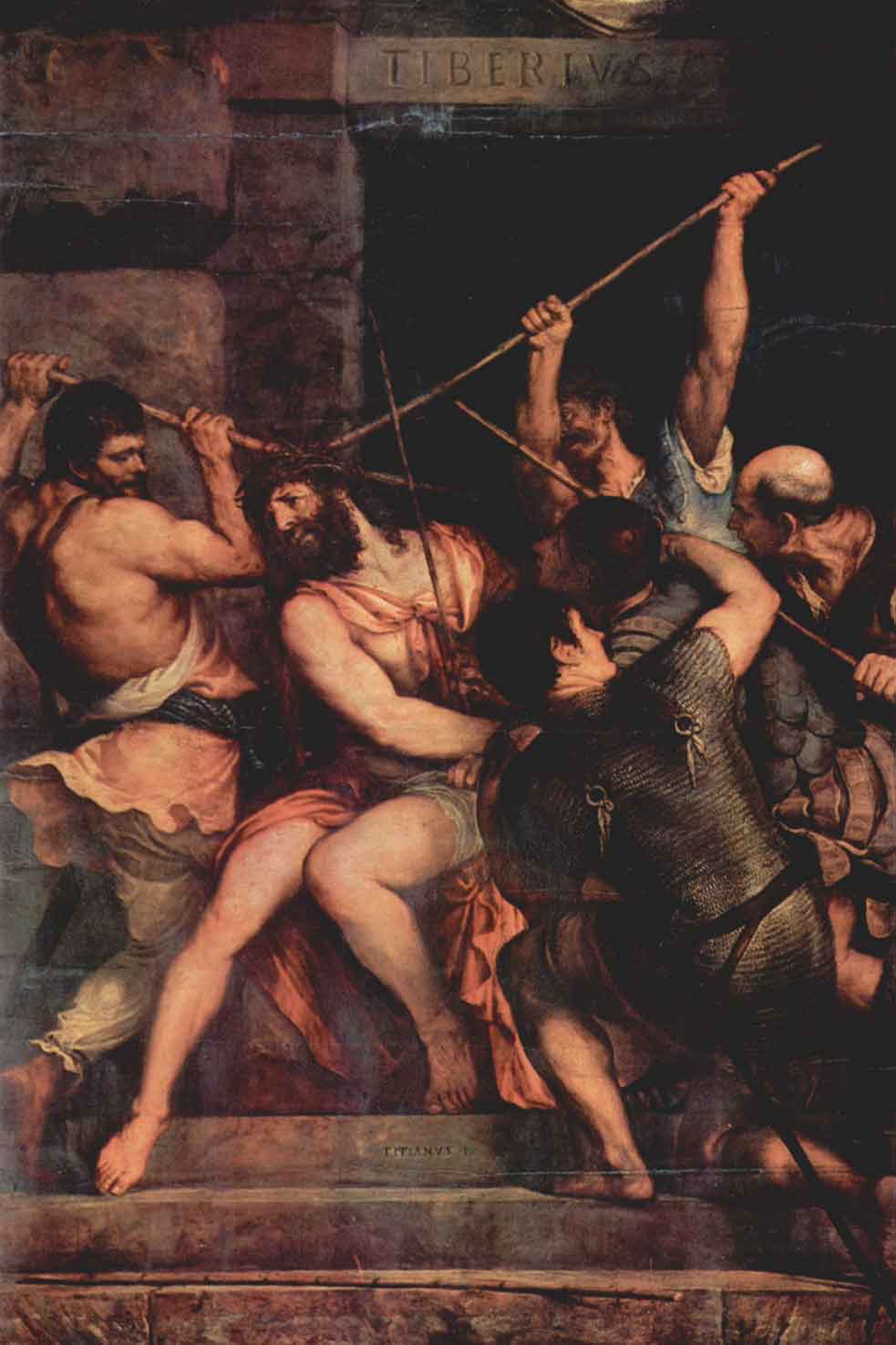
The convent was made up of three cloisters.
The first, which was originally used by the troops of Count Vimercati and as an infirmary, was demolished in 1897, whereas the second one, known as the Great Cloister, was the one which the monks’ cells looked out onto.
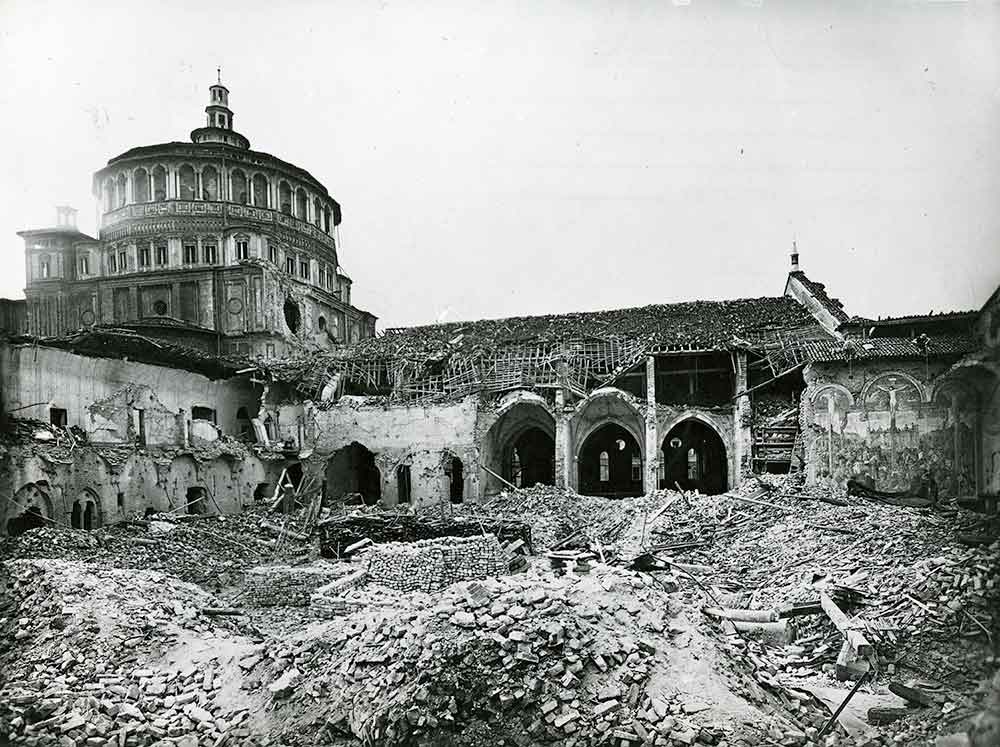
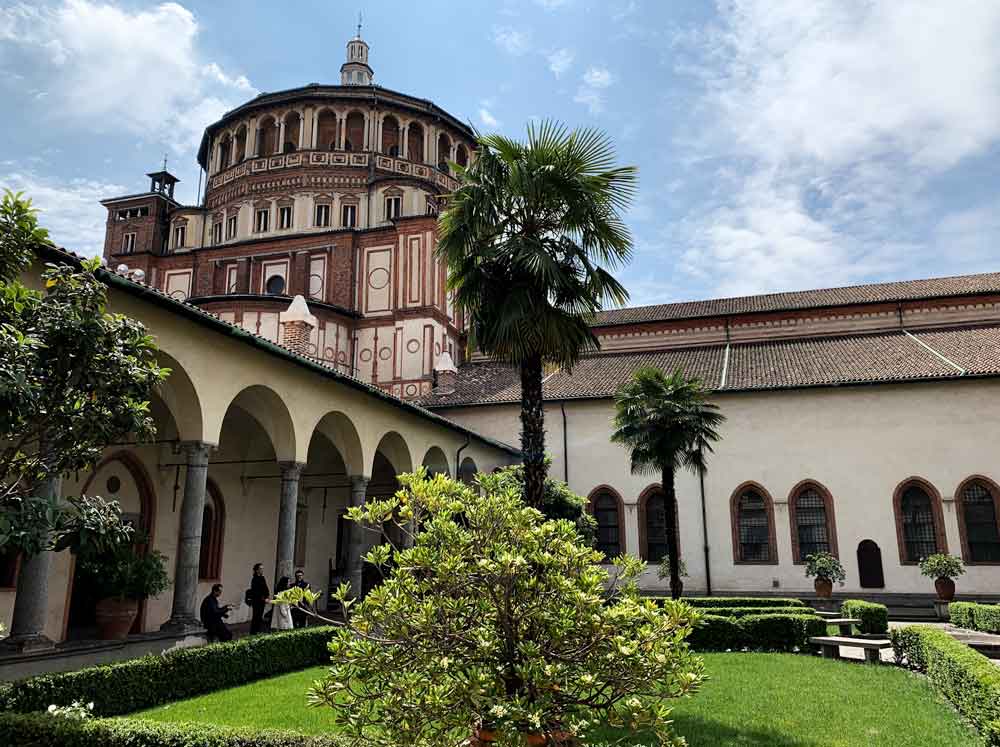
The rooms of the Chapter House and the Locutory, which is a parlour, face out onto the eastern side of the Cloister, whereas to the north there is the library. It was built by Solari, who modelled it on the library at the Dominican Convent of San Marco in Florence, which was built by Michelozzo di Bartolomeo. The western side of the convent, on the other hand, is where the refectory is still located today.
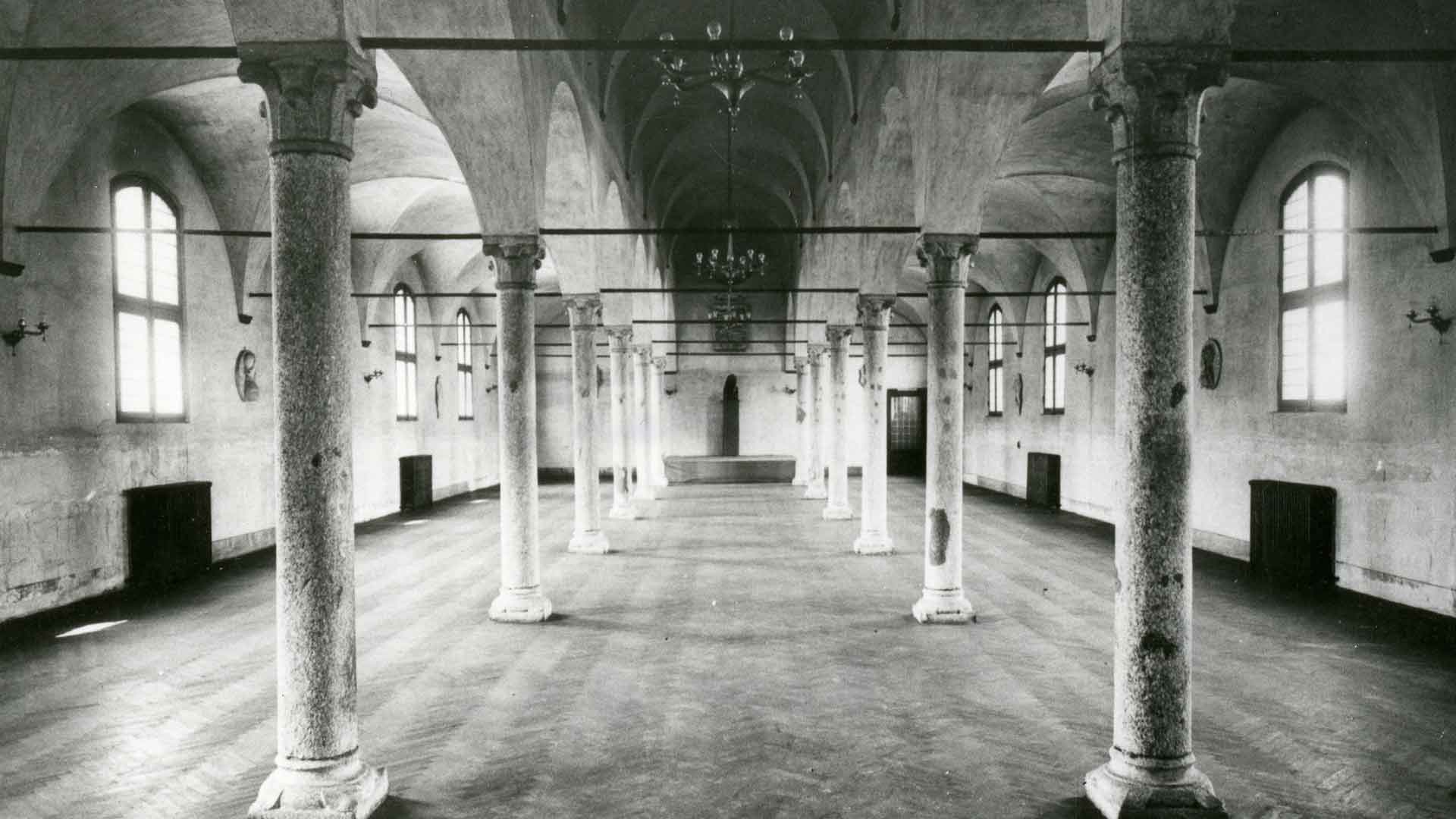
The refectory, a rectangular room partially covered in frescoes, was bombed in 1943, which
caused the roof, the vaults, and the eastern wall to collapse.
